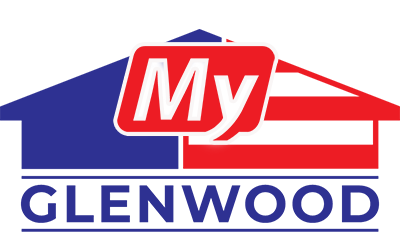Register for a MyGlenwood Account Now.
- Priority Access & Notifications.
- Personalized Recommendations.
- Save Your Favorite Communities & Floor Plans.
- Much, Much, More.
Are you having trouble accessing your account? Contact us here for assistance.
Are you having trouble accessing your account? Contact us here for assistance.
Are you having trouble accessing your account? Contact us here for assistance.

Are you having trouble accessing your account? Contact us here for assistance.
At Glenwood Homes, the health and safety of our customers, employees and community is a top priority. Due to the COVID-19 pandemic, we have implemented protocols in accordance with the CDC to more safely serve our customers and local community. Our model homes remain open by appointment only. Read our response to COVID-19.
LEARN MORENew Home Consultant
918.832.0999 Model Home
Hours
Call for an appointment today!
New Home Consultant
918.832.0999 Model Home
Square Feet: 1,724 m.o.l.
Plan: Williamsburg
Bedrooms: 4
Full Bathrooms: 2
Garage: 2 Car
 Community Details
Community Details
Elevation B
The details of this design are spot on for so many people. This plan could be either a 4 bedroom, or 3 with flexible office design. Open concept living room, island kitchen and dining space. The trip down the hall to the master bedroom with on-suite bathroom, each bedroom has its own walk-in closet and the laundry room has a great use of space with it own additional cabinet. Other feature favorites include covered patio for entertaining, walk-in pantry, and extra storage space.

(I am excited about) The way it was built, and I got to pick everything out.The building was very good and if I had any question …
