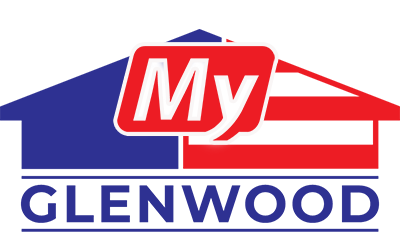Register for a MyGlenwood Account Now.
- Priority Access & Notifications.
- Personalized Recommendations.
- Save Your Favorite Communities & Floor Plans.
- Much, Much, More.
Are you having trouble accessing your account? Contact us here for assistance.
Are you having trouble accessing your account? Contact us here for assistance.
Are you having trouble accessing your account? Contact us here for assistance.

Are you having trouble accessing your account? Contact us here for assistance.
At Glenwood Homes, the health and safety of our customers, employees and community is a top priority. Due to the COVID-19 pandemic, we have implemented protocols in accordance with the CDC to more safely serve our customers and local community. Our model homes remain open by appointment only. Read our response to COVID-19.
LEARN MORE
New Home Consultant
Jay Smith
(918) 948-2164 Cell Phone
918-832-0999 Model Home
Hours
Mon. - Wed. 11 a.m. - 6 p.m.
Fri. & Sat. 11 a.m. - 6 p.m.
Thurs. & Sun. 1 p.m. - 6 p.m.

New Home Consultant
Jay Smith
(918) 948-2164 Cell Phone
918-832-0999 Model Home
Square Feet: 1,655 m.o.l.
Plan: Ford
Bedrooms: 4
Full Bathrooms: 2
Garage: 2 Car
 Community Details
Community Details
Elevation C
This gorgeous 4 bedroom plan was designed with to offer both a spacious open concept living room and efficient layout for a growing family. The large living room is always feels welcoming with the natural light from large front window. A with a few more steps you’ll be standing at the kitchen island, Samsung appliances, custom wood cabinet, beautiful countertops! The master bedroom includes an on suite master bathroom. A large covered patio for fun backyard entertainment.

We are excited to be in our home. We couldn't be happier with our new home.
